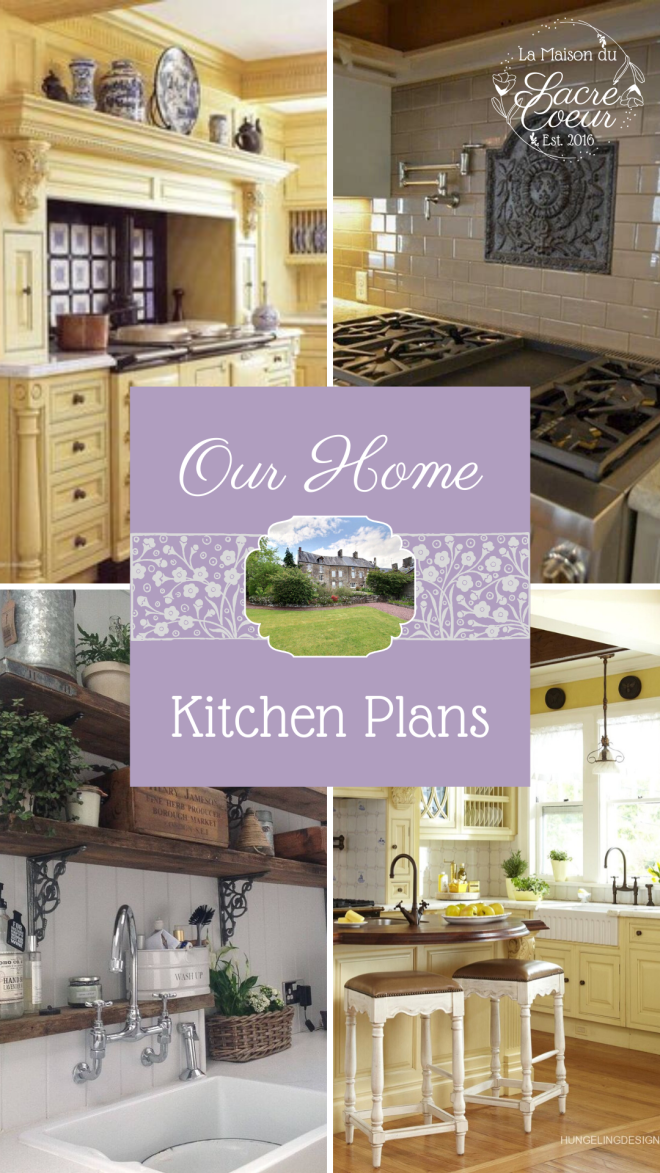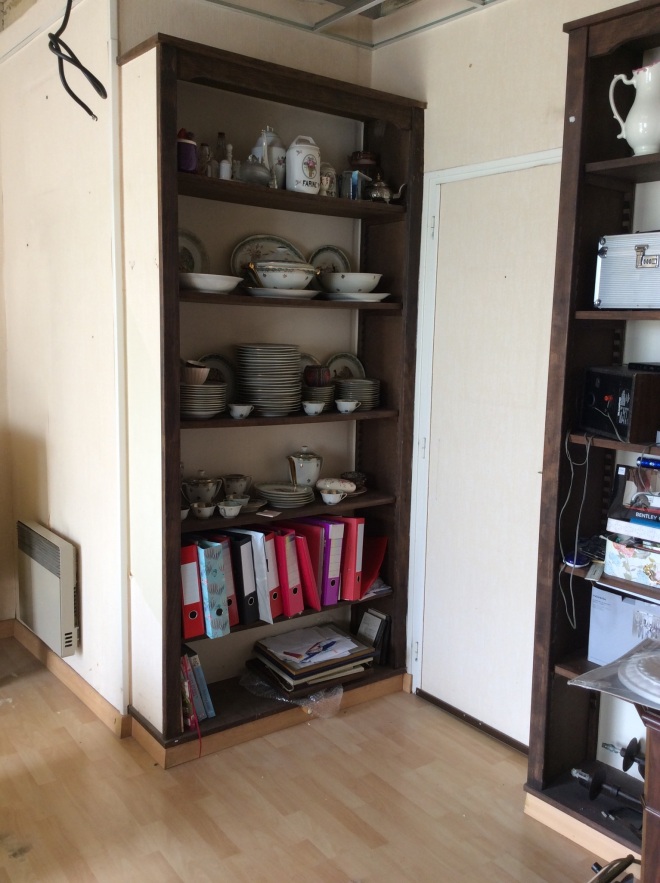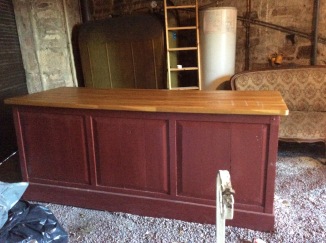
I have a lot of soft furnishings to complete in the sitting room, and I keep getting interrupted by my husband or the little ones, so it’s something I’m going to return to when he goes away again on business. The last touch for the dining room is similar -I want to stencil the ceiling, but I need a bit of time and space to do it. As the kiddos are at school most of the day I’d planned on doing it when my darling man was out of the way too. That and, to be honest, I’ve kind of run out of steam for that room. I’ll get to it, just not yet.
So, I’ve started on the kitchen.
We have a small working kitchen at present, but in the other side of the house is the old doctor’s surgery which is a very large room -and we plan to have a kitchen in it.
When we moved in I’d thought I’d make a kitchen diner in the centre of the house and have a formal sitting dining room one end and an informal sitting room the other, This would have taken a lot of work, walls knocked down etc. This is an ancient house. Pre 1850s, though we don’t know the exact date as records weren’t kept prior to then. As a result the stone walls are super thick and therefor a huge, (HUGE!) task.
Gradually over time my plans have changed and changed again until we’ve got to the point were we’re just keeping everything pretty much the way it is and getting it to work. Happy about that.
Today I’m on the couch, sprained ankle, and I thought I’d share with you my plans.
The kitchen had a suspended ceiling – an ugly, functional, polystyrene thing – which had large, square electric lights. perfect for a doctors surgery, terrible for a cosy and stylish home. So I’ve managed to get the tiles down and I’m working on the light fittings, but I need the help of my pops who’s unavailable at the moment; as a result my attention has turned to what I can do next.
I’ll just outline the make up of the room at the moment. There are some built in bookcases that aren’t too shabby….


a doorway with two doors attached (I presume for privacy reasons due to the surgery), a large stone fireplace….

a staircase…

and a window and door onto the garden…

with a sink in the corner.
I’ve checked under the laminate flooring and there isn’t a glorious tiled floor, or some other such wonderful find, just concrete. Pah!
My initial thought was to buy kitchen cupboards second hand and then paint them. But this HUGE piece of furniture was sat in the room and we couldn’t move it to another one. Gradually an idea started to emerge of a room with some free standing furniture and then maybe cupboards too, which developed into keeping the bookcases as open shelving with some free standing vintage pieces.

One of my favourite pins to do with kitchens have been to do with yellow kitchens….
I love the yellow with the dark wood and a oak floor. I also like the black range rather than the cream one so I’m thinking of getting one like this….

or this…

It may well be the smaller one as we already have a bread oven and woodburner and we’re thinking of building it in next to the range (you can see the bread oven in the picture of the chimney breast). Originally I wondered if this would look lopsided, but if you take a look at this picture here of a range next to another oven I think it’s could work.

I don’t think I’ll keep the exposed stone work as I plan on putting two light fixtures on the chimney breast and would really like sconces and a shelf too, like the images above.
Here in France they often sell an iron backplate for fireplaces. I’d previously thought of using one with tiles and then I saw an image on Pinterest with one already done.
There’s is a window by the stairs and like the idea of a window seat, along with a relaxed blind and maybe something café like curtains below.
I’ve already measured the space and I think our old, marble topped wash stand will fit underneath with the picture you can see at the bottom of the staircase.
Underneath I plan on keeping veg in a large wicker basket, as well as a bowl to hold onions and garlic in. I already keep my spice bottles in a salvaged, wooden draw which can sit on the shelf in the washstand.
We just bought this central island dresser from the local Brocante. I’ll probably change the curtains and the colour and stain the top dark brown. I may add some mouldings too, as it’s a little plain. That or I might add some detail with paint.
I’ve started painting the dresser and a dresser top with glass doors that I had previously to moving to France. I also already have a wooden dish rack which I plan on painting and staining the top in a dark brown. We’ll lower the dresser by reducing the legs and cutting a hole in the top of one of the cupboards to hold a porcelain sink unit with a drainer like this….

In fact I have a wooden dresser back and I’m thinking of using as a splack back like this….

I’ve also found some lovely vintage plates that I want to put above the sink in this kind of style…

I’vw a cupboard that I’ve previously painted white but I’ll now paint yellow to be a larder.
With the bookshelves I’m going to paint them completely yellow, but as you can see there backs have this ugly wallpaper. I’m thinking of replacing this with this paintable wallpaper with an embossed finish, which is excellent for old, uneven walls….

This is especially good in this kitchen as the walls have been lined with thin polystyrene sheets for insulation, so I’d prefer not to remove all the paper and put this on over the top.
So in the end I’ll have open shelves displays like these…
These are my plans that I’m gradually working on. I can see this taking anywhere between six months and a year (😐). I can’t wait until that first morning coffee at that island looking through our kitchen door window. Bliss!




















One thought on “Kitchen Plans”